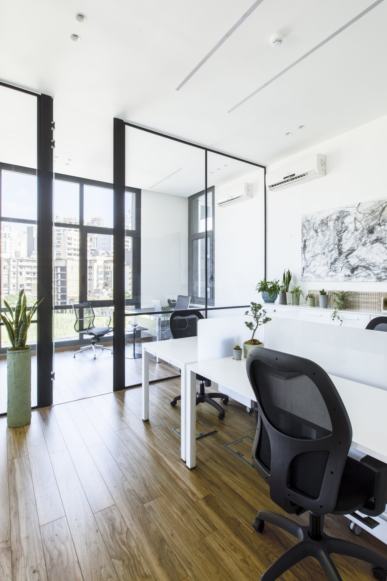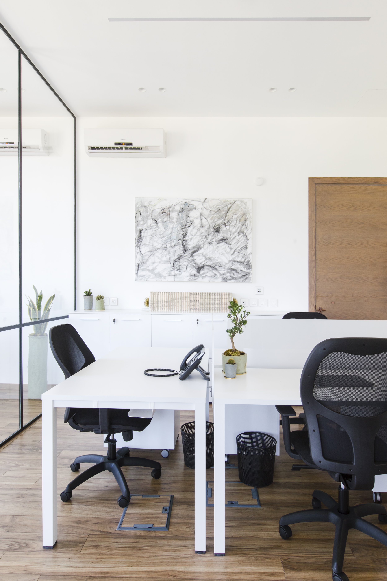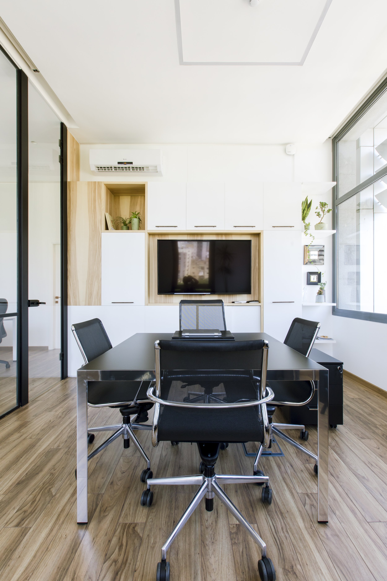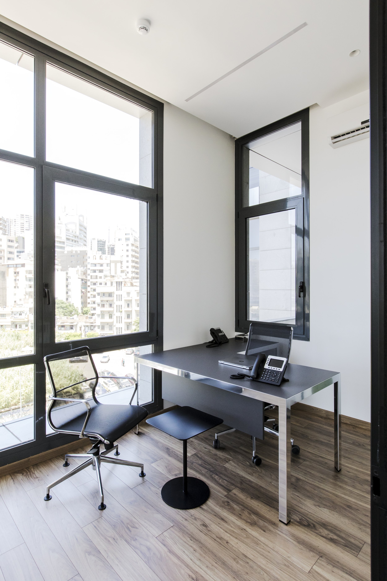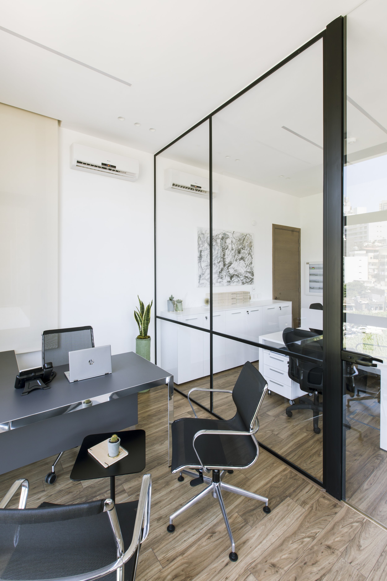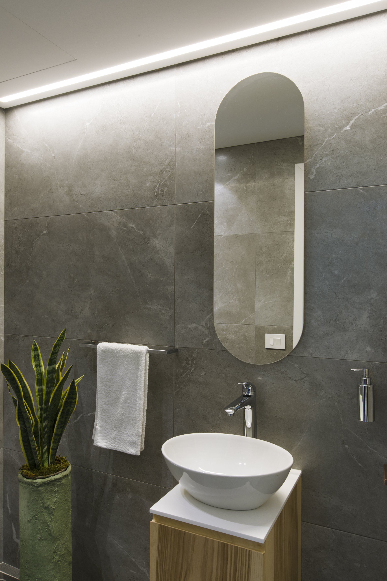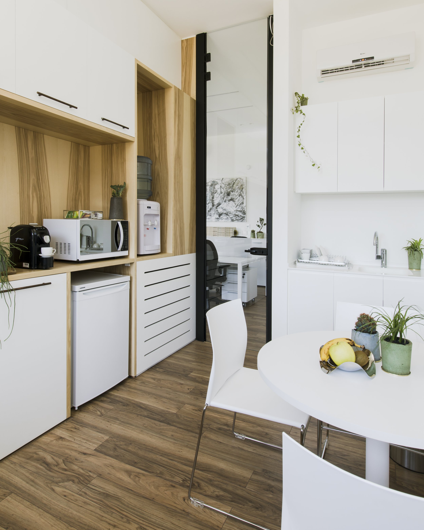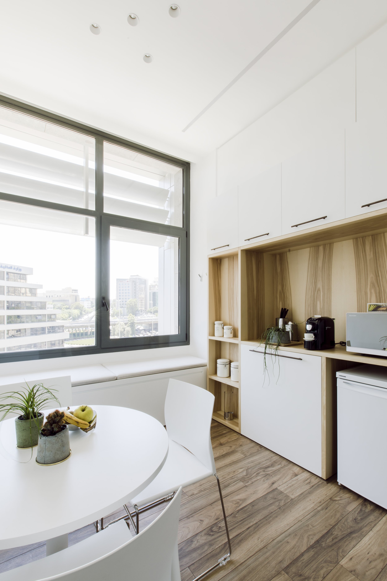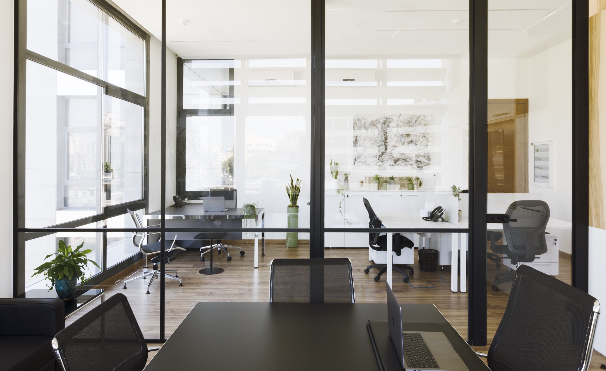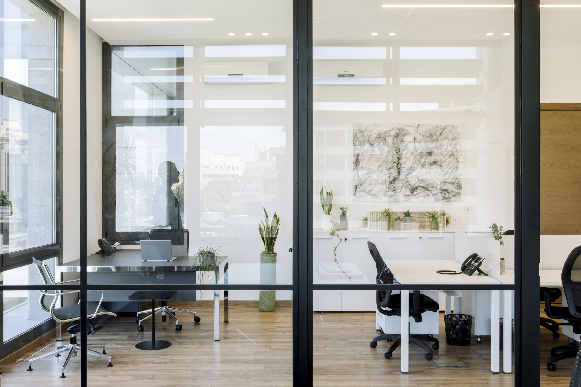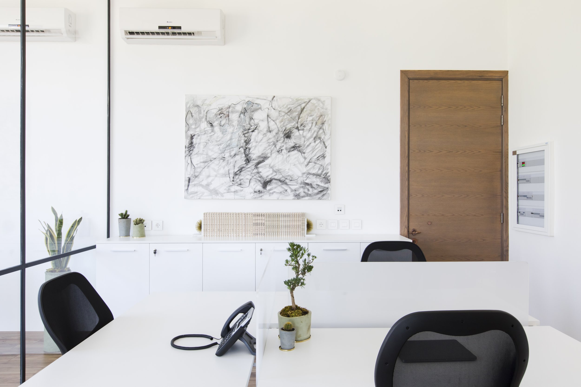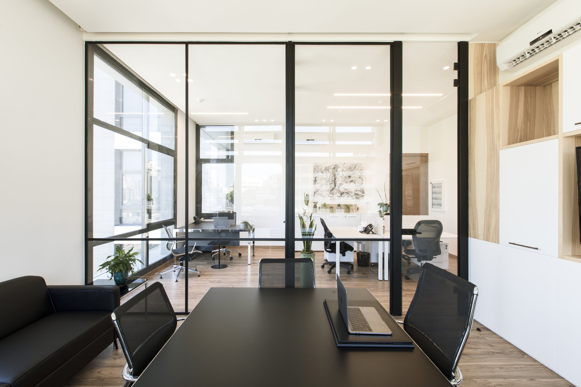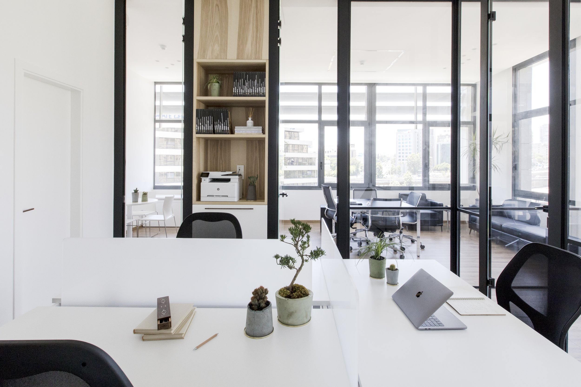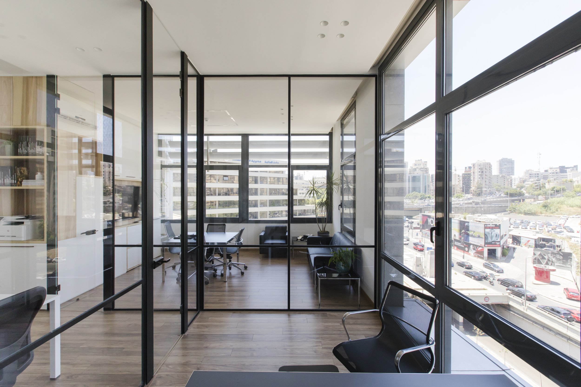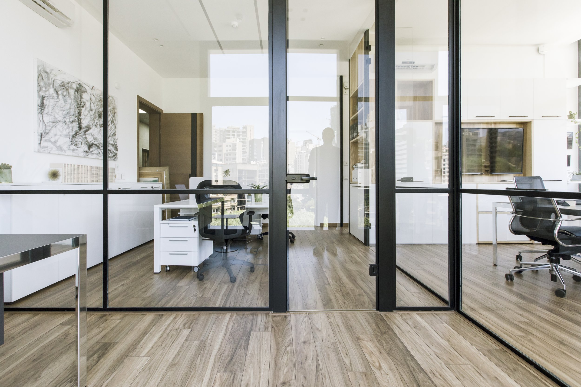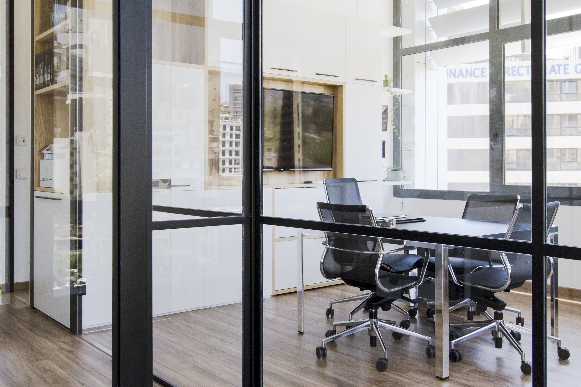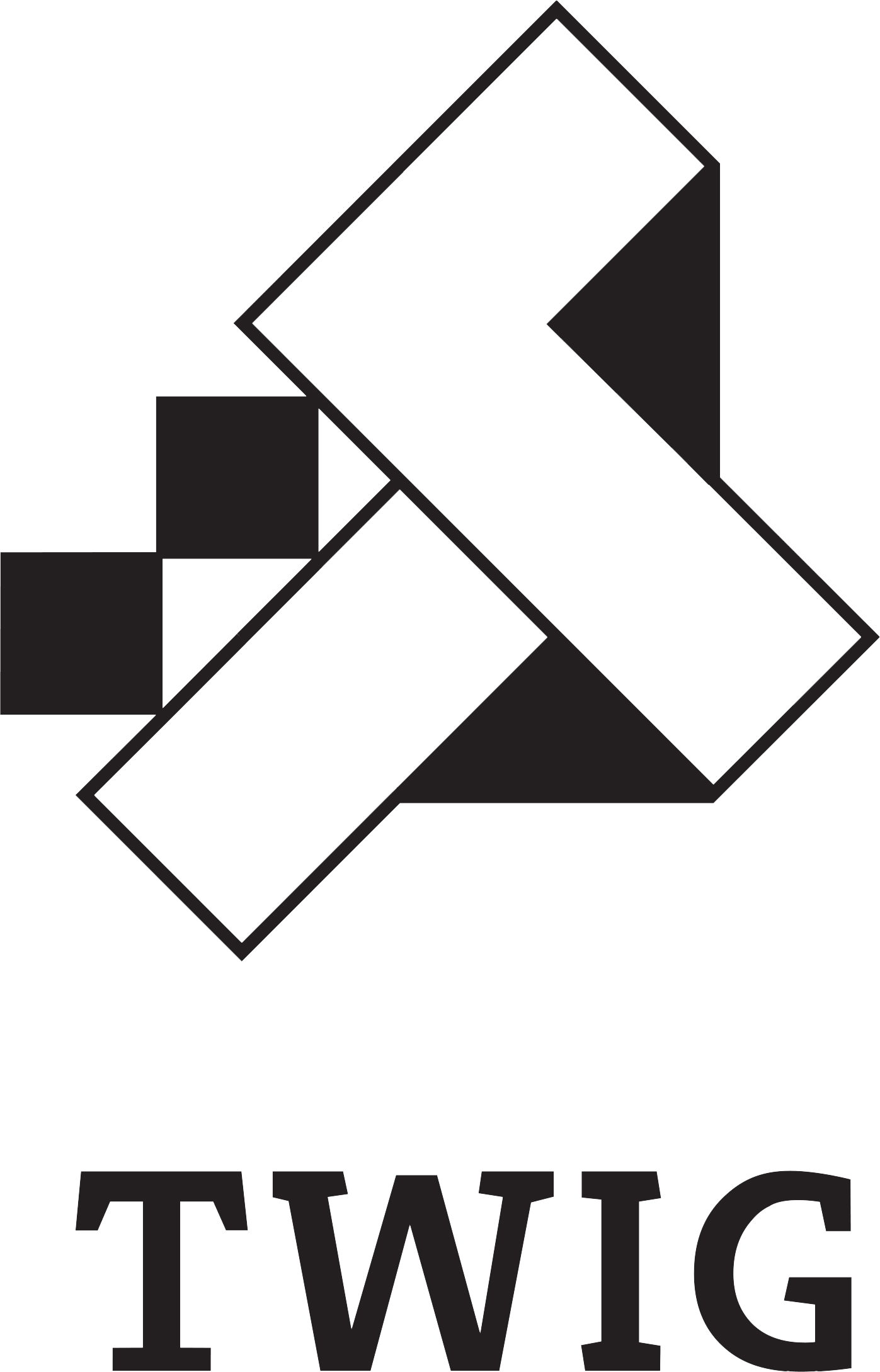
MA Capsule Office
-
Scope
/ SPACES
Interior Deign, and Spatial Layout. -
Client
Lebanese Municipal Agenda
-
Collaborators
Charbel Saade, Photography
Modec Company, Contractor
-
Location
Beirut, Lebanon
Light natural grain wood finishes are contrasted with crisp white planes and stark black-trim glazing, to create an animated yet harmonious light-washed space that optimizes openness, privacy, connectedness and workflow
Launched as a capsule design-build project, the Lebanese Municipal Agenda office was designed and completed in the span of two months. The office plan is divided into four distinct quadrants that house the entrance and common workstation, two managerial offices, and a kitchenette.
The challenge was to keep the space open and breathable while having to house multiple functions in a relatively small area. The office is thus partitioned by glass walls lined with black mullions that are inspired by the existing windows. All other finishes and furniture lie in a neutral color scheme.
A compact multifunctional cabinet services the kitchenette, common workstation, and the primary managerial office. Easily accessible from each side, the cabinet houses the pantry, kitchenette counter, IT rack, printers, as well as private storage and filing space for the primary managerial office. This in turn frees up all other walls from storage, and allows for glazed walls and glass partitions that create an open, crisp, light filled office with Beirut’s city scape as its backdrop.
